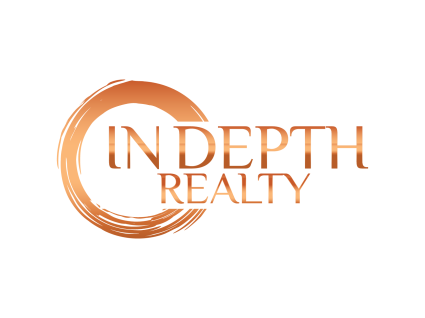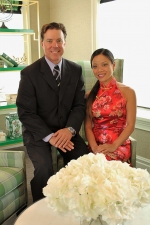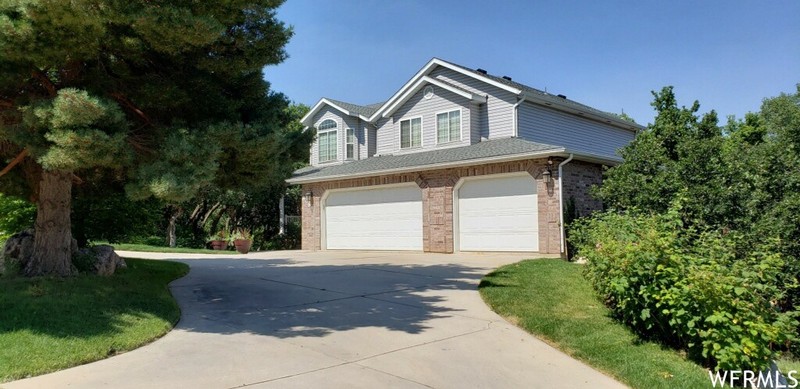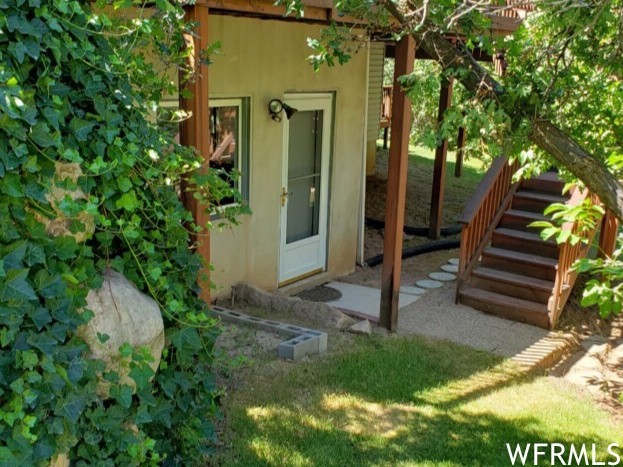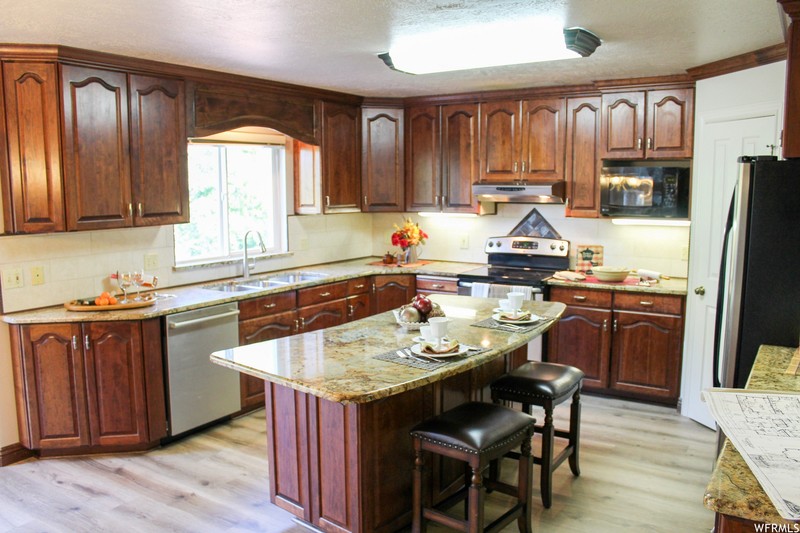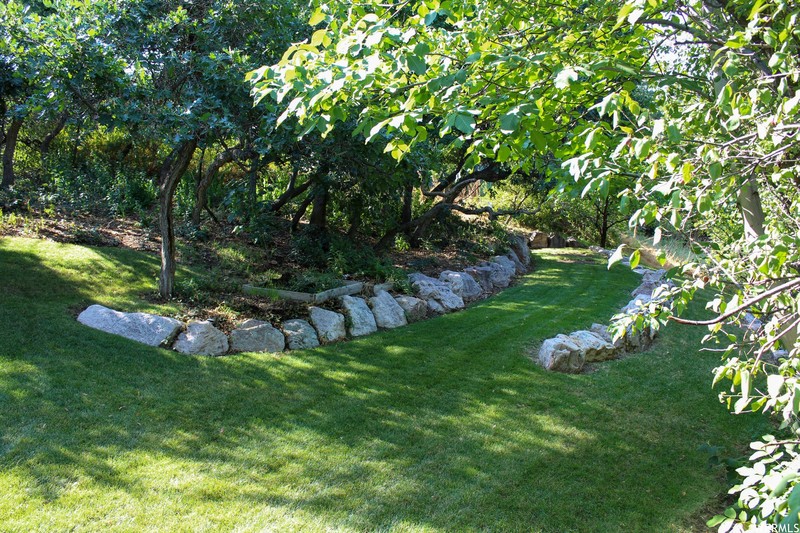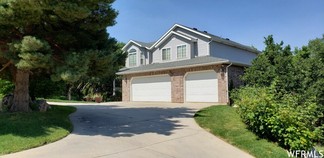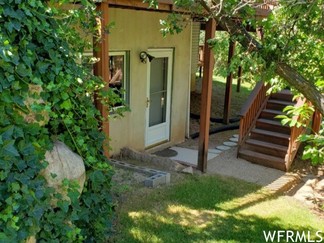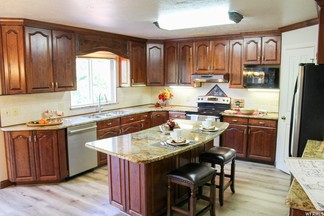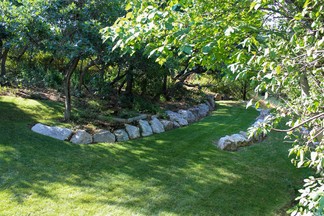Property Details
8069 S / 2575 E South Weber, Utah 84405
Offered at $535,000Phone: 8017083513
MLS Number: 1697132
Status: Sold
Type: Single Family Homes
Year Built: 1994
Bedrooms: 5
Bathrooms: 3.5
Sq. Ft: 4250
Lot Size: .33
Seller Financing Available South Weber Utah
| Roof: | Asphalt Shingles | Basement: | Daylight; Entrance; Full; Walkout |
| Heating: | Forced Air; Gas: Central; >= 95% efficiency | Garage/Park: | Attached; Opener |
| Air Cond: | Central Air; Gas | Driveway: | Concrete |
| Floor: | Carpet; Hardwood; Laminate; Linoleum; Tile | Water: | Culinary; Secondary |
| Window Cov: | Blinds | Water Shares: | 0.00 |
| Pool?: | No | Spa?: | No Community Pool?:No |
| Pool Feat: | Master Level: | 2nd floor | |
| Possession: | Recording | Senior Comm: | No |
| Exterior: | Brick; Vinyl | Animals: | |
| Has Solar?: | No |
| Landscape: | Fruit Trees; Landscaping: Full; Mature Trees; Pines; Scrub Oak |
| Lot Facts: | Cul-de-Sac; Curb & Gutter; Road: Paved; Secluded Yard; Sidewalks; Sprinkler: Auto-Full; View: Mountain; Wooded |
| Exterior Feat: | Basement Entrance; Bay Box Windows; Double Pane Windows; Entry (Foyer); Outdoor Lighting; Sliding Glass Doors; Stained Glass Windows; Storm Doors; Walkout; Patio: Open |
| Interior Feat: | Bar: Dry; Bath: Master; Bath: Sep. Tub/Shower; Central Vacuum; Closet: Walk-In; Dishwasher, Built-In; Disposal; French Doors; Gas Log; Great Room; Intercom; Jetted Tub; Kitchen: Second; Kitchen: Updated; Laundry Chute; Mother-in-Law Apt.; Range/Oven: Free Stdng.; Vaulted Ceilings; Granite Countertops |
| Amenities: | Cable Tv Available; Cable Tv Wired; Electric Dryer Hookup; Gas Dryer Hookup; Home Warranty |
| Inclusions: | Ceiling Fan; Dryer; Fireplace Insert; Microwave; Range; Range Hood; Refrigerator; Washer; Window Coverings |
| Terms: | Cash; Conventional; FHA; Owner 2nd; Seller Finance; VA |
| Storage: | See Remarks; Garage; Other; Basement |
| Tel Comm: | Broadband Cable |
| Access Feat: | 36" Wide Hallways; Grab Bars |
| Utilities: | Gas: Connected; Power: Connected; Sewer: Connected; Sewer: Public; Water: Connected |
| Zoning: | Single-Family |
| Driving Dir: | Deer Run Estates. Turn on 2575 E. into Culdesac, home is on your right. |
| Remarks: | Welcome Home. Entertaining, Gathering, Open Floor Plan with Detailed design Throughout. Gourmet kitchen with all the extras for ease of the Cook. Spacious Bedrooms, Master Suite/Bath Relax, Refill. Mother in-law Apartment with Private Entrance, Day Light Windows, Full Bath, Cute and Cozy. Second Entrance with Incredible additional Space/Rooms, 12' Ceilings. Possibilities are Plentiful! Doing Business at Home, Personal Gym, Studio, Home Theater, whatever your Passion and Preference may Be. GORGEOUS, Private yard Crowned with a Wrap Around Deck. Take time to Enjoy the Majestic Mountain views, Brillant Sunsets, Outdoor Entertaining or Nothing at all. The Mature Oak, Pine and Fruit Trees offer Seclusion, Privacy and Adventures for the Little ones. Come and See! |
Request More Information
| Listing Office: | Better Homes & Gardens Franklin Group Farr West | ||
