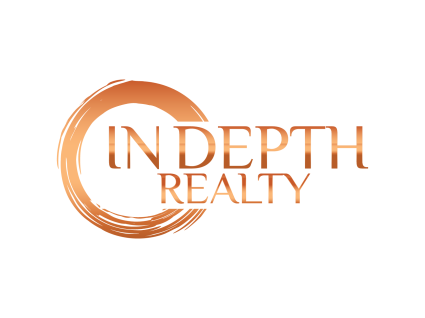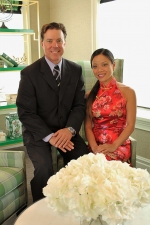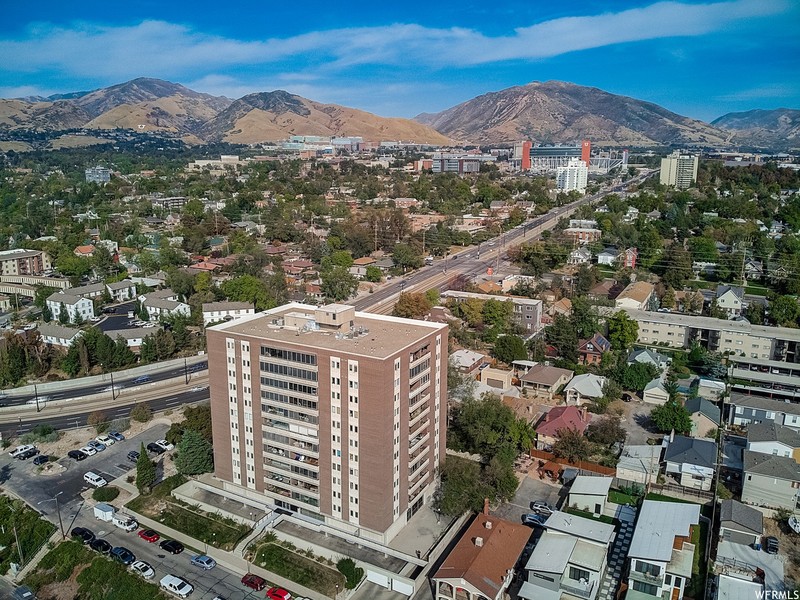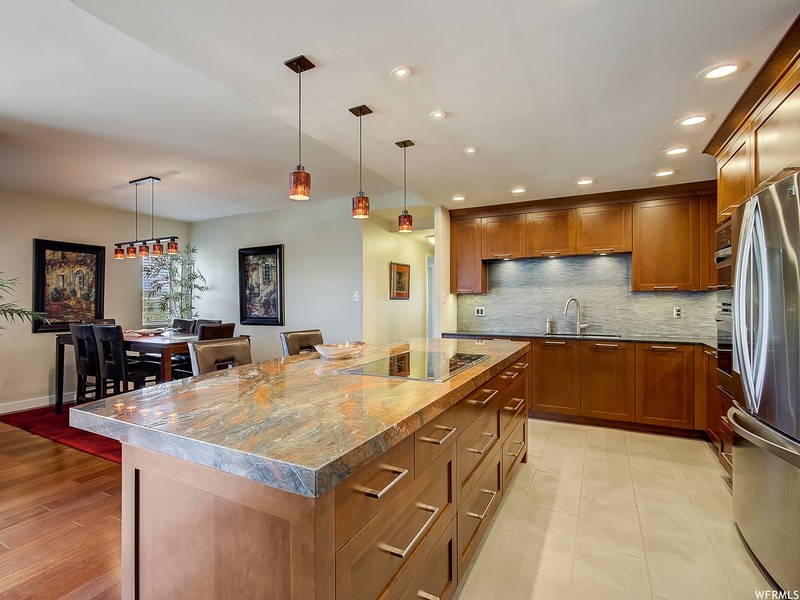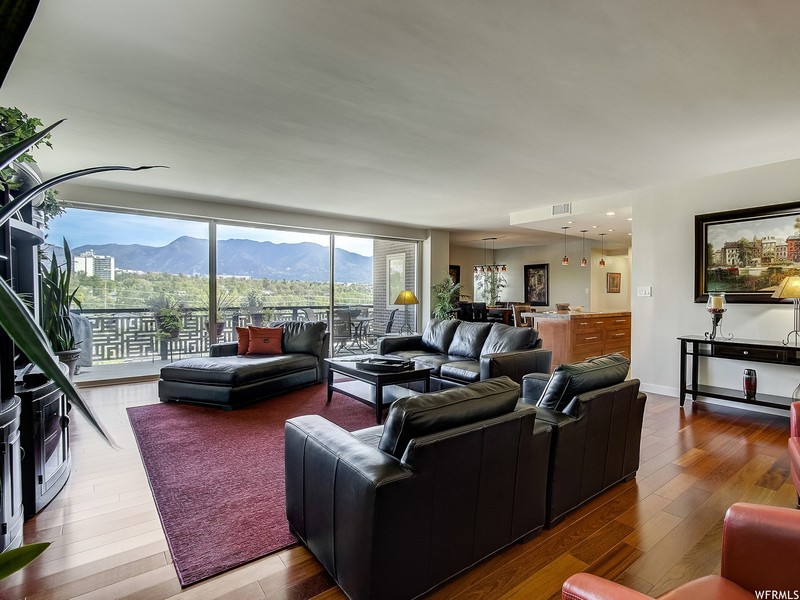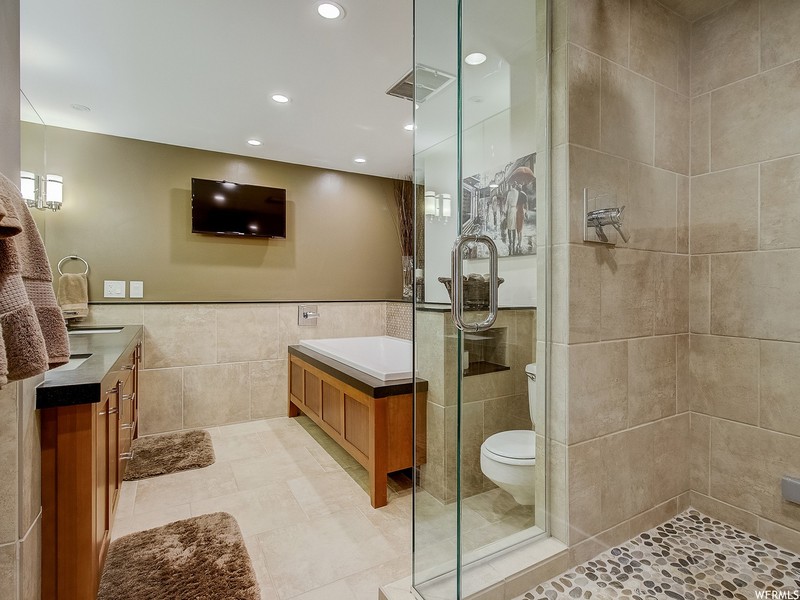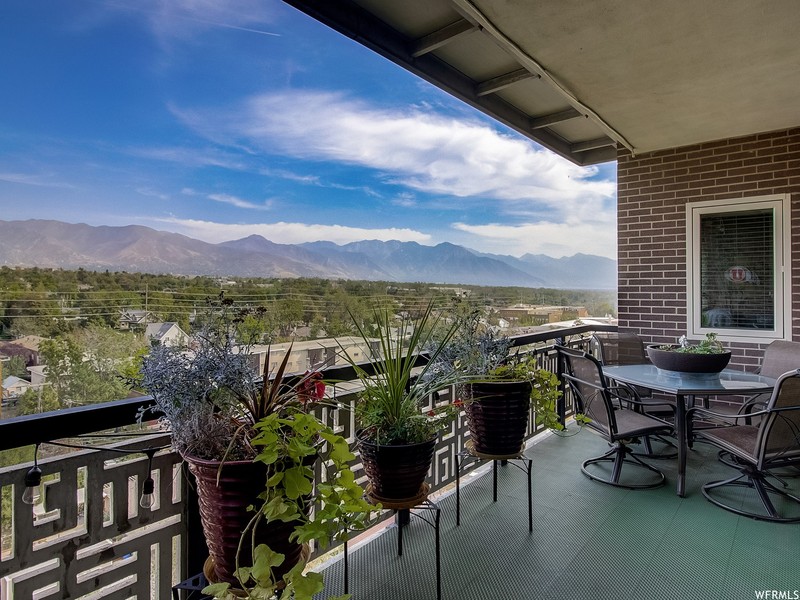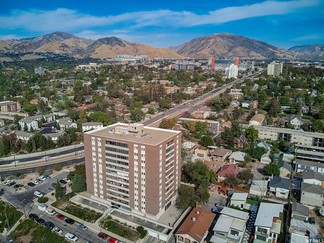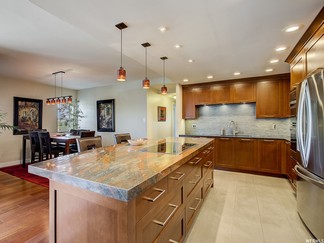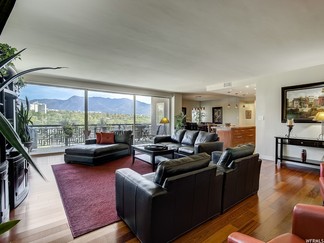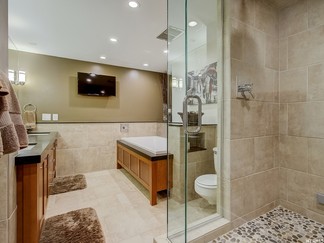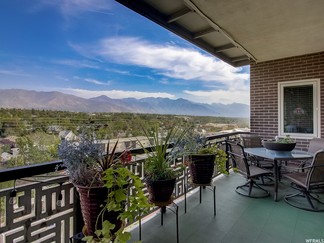Property Details
515 S / 1000 E SLC, Utah 84102
Offered at $675,000Listing Agent: Michael C Manczuk
Phone: 8017083513
MLS Number: 1703653
Status: Sold
Type: Condo/Townhouse
Year Built: 1965
Bedrooms: 3
Bathrooms: 2.5
Sq. Ft: 2259
Lot Size: .01
SLC Utah Seller Finance
| Roof: | Membrane | Basement: | None/Crawl Space |
| Heating: | Heat Pump | Garage/Park: | Built-In; Opener |
| Air Cond: | Heat Pump | Driveway: | |
| Floor: | Carpet; Hardwood; Tile | Water: | Culinary |
| Window Cov: | Blinds; Part | Water Shares: | 0.00 |
| Pool?: | No | Spa?: | No Community Pool?:Yes |
| Pool Feat: | Master Level: | 1st floor | |
| Possession: | TBD | Senior Comm: | No |
| Exterior: | Brick | Animals: | |
| Has Solar?: | No |
| Landscape: | Landscaping: Full; Mature Trees |
| Lot Facts: | Corner Lot; Curb & Gutter; Road: Paved; Sidewalks; Sprinkler: Auto-Full; View: Mountain |
| Exterior Feat: | Deck; Covered; Double Pane Windows; Outdoor Lighting; Secured Building; Secured Parking; Sliding Glass Doors |
| Interior Feat: | Bath: Master; Bath: Sep. Tub/Shower; Closet: Walk-In; Dishwasher, Built-In; Disposal; Great Room; Kitchen: Updated; Range: Countertop; Granite Countertops |
| Amenities: | Cable Tv Wired; Swimming Pool |
| Inclusions: | Ceiling Fan; Microwave; Range; Refrigerator |
| Exclusions: | Dryer; Washer |
| Terms: | Cash; Conventional; Seller Finance |
| Storage: | Garage |
| Tel Comm: | Fiber Optics |
| Utilities: | Gas: Connected; Power: Connected; Sewer: Connected; Water: Connected |
| Zoning: | Multi-Family |
| Remarks: | Fabulous Aztec condominium with beautiful city and mountain views. Spacious open design enhanced with 9 ft ceilings, ethyl alcohol fireplace and hardwood floors in living area. Wall of windows with sliding glass door to a covered 19' x 8' deck that takes full advantage of the panoramic views. Auto full screen on living room deck for comfort. Lovely semi-formal dining. Sophisticated kitchen with large granite topped breakfast bar/work island. Custom cabinets accented with granite countertops and tile backsplash. All new stainless steel appliances including an induction cooktop, wall oven and microwave, dishwasher plus an over-sized side-by-side refrigerator. Pantry, built-in barware cabinet and a private speak-easy are bonuses. 2 Luxurious en-suite bedrooms with 2 huge walk-in closets. Larger bedroom opens to a 2nd 13' x 8' deck and bathroom has dual sinks, deluxe soaking tub, separate steam shower and heated floor. All closets have switched light. 3rd Bedroom/office, convenient half bath and in-unit laundry with storage complete the floor plan. New high-efficiency furnace/AC & 50 gallon water heater, 2012. Soft Water. 2 Reserved parking spaces and a 9' x 5' storage closet in secure garage. Wired for Google Fiber. Building amenities include an indoor swimming pool. Square footage figures are provided as a courtesy estimate only. Buyer is advised to obtain an independent measurement. |
Request More Information
| Listing Office: | The Group Real Estate, LLC | ||
