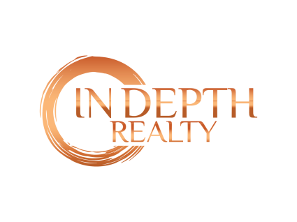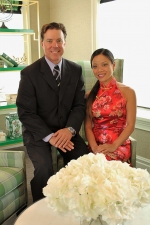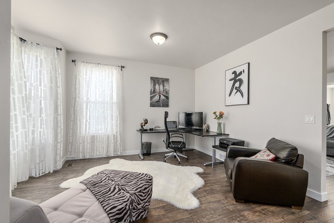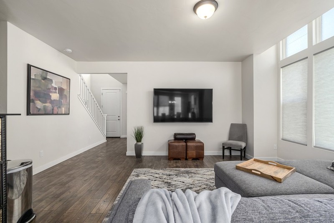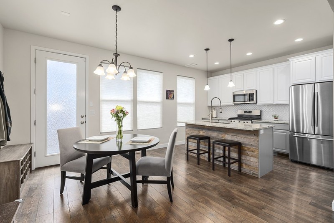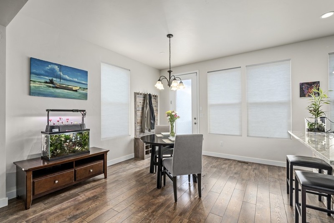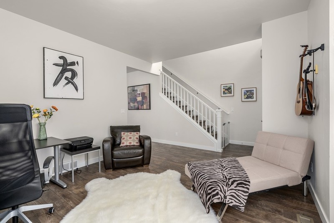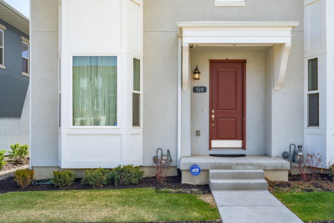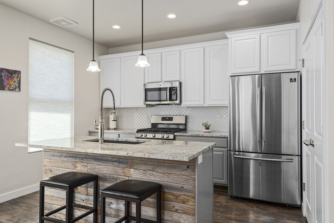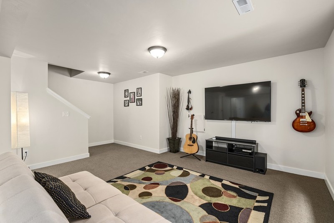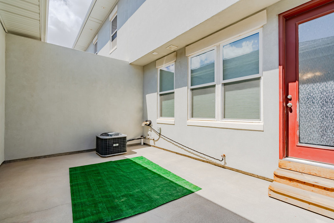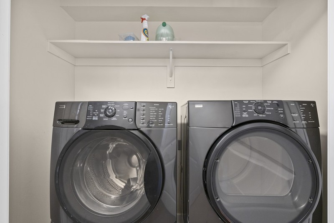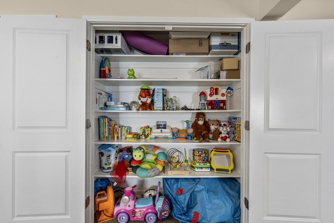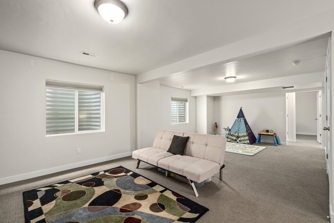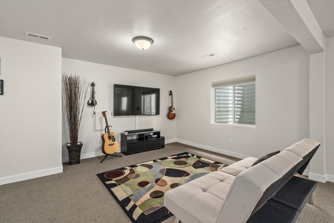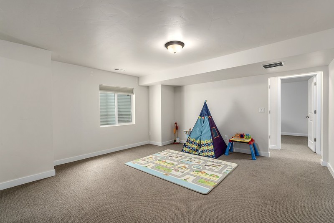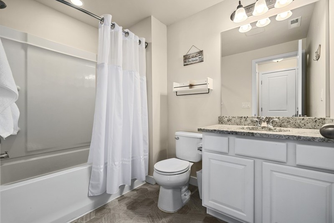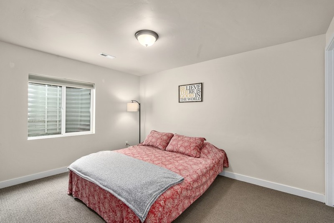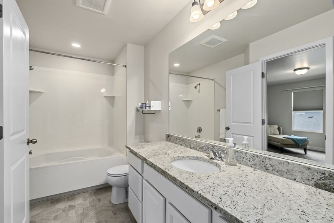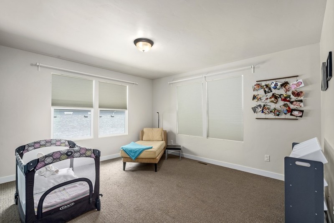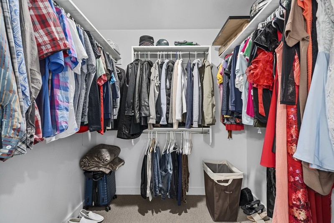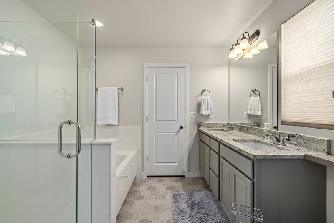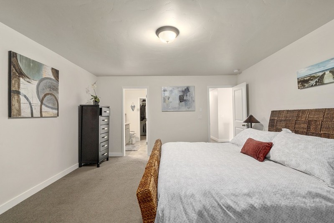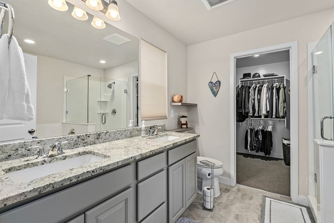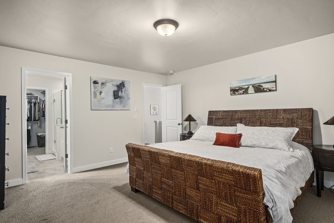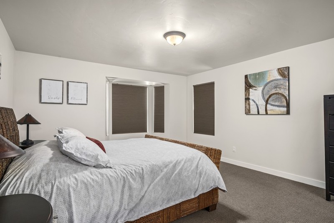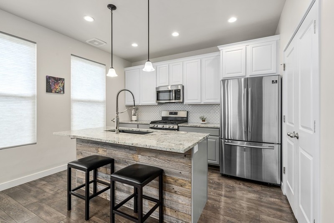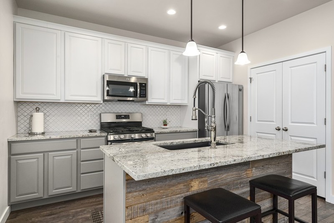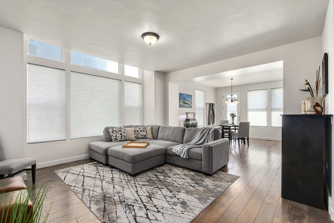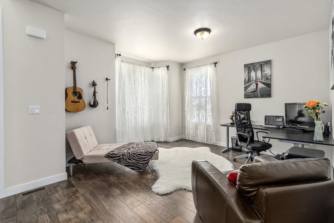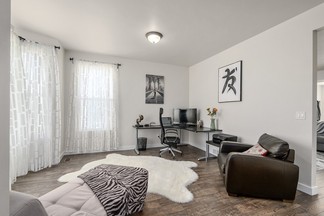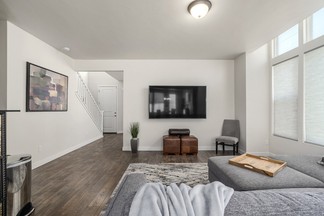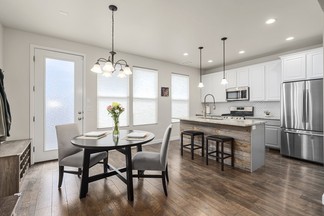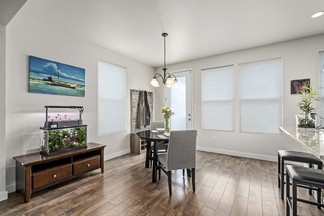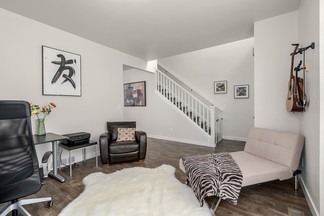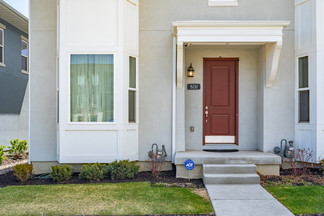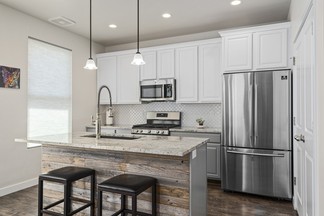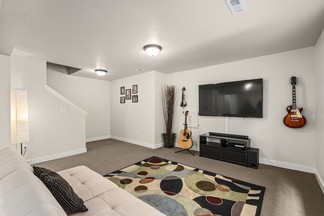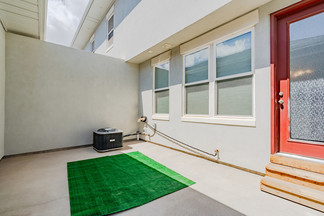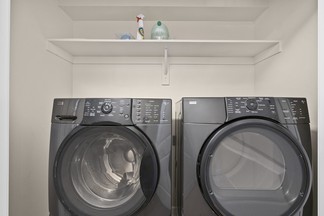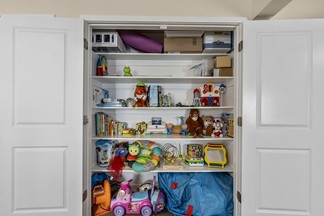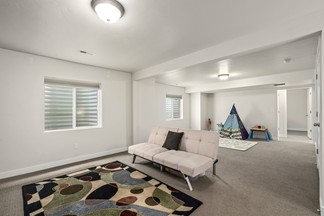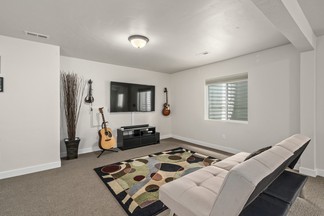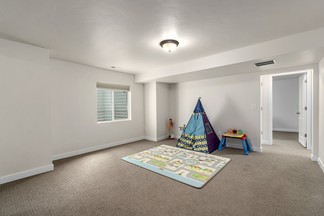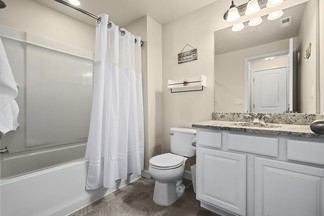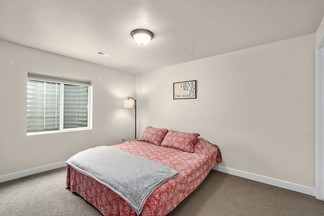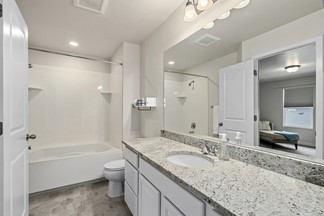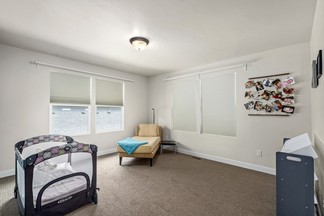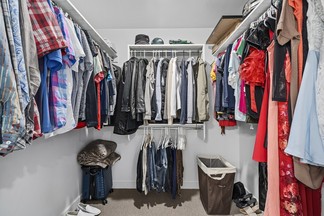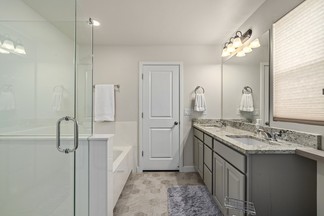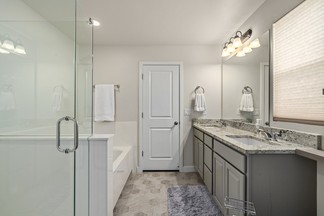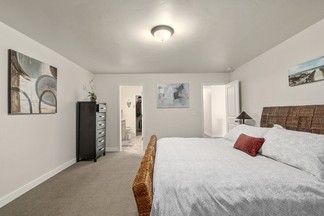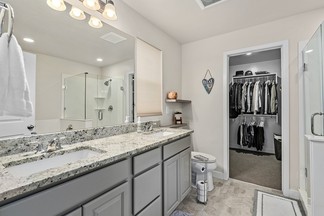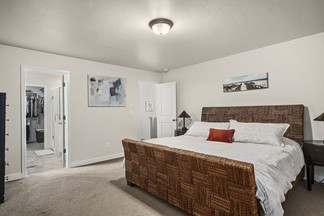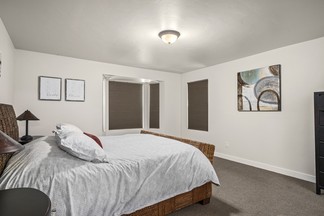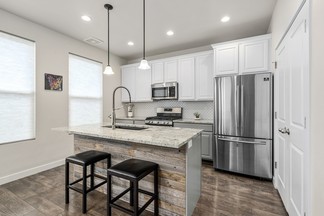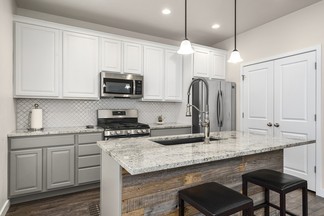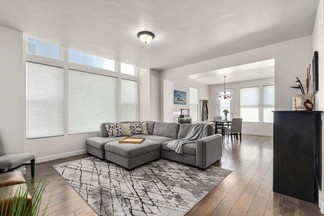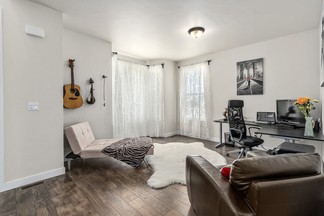Property Details
5211 W South Jordan Pkwy South Jordan, UT 84009
Offered at $469,000South Jordan Daybreak Town-home shows like a Model!
| Roof: | Asphalt Shingles | Basement: | Full |
| Heating: | Gas: Central; >= 95% efficiency | Garage/Park: | Detached; Storage Above; Extra Length |
| Air Cond: | Central Air; Electric | Driveway: | Concrete |
| Floor: | Carpet; Laminate; Tile | Water: | Culinary |
| Window Cov: | Blinds | Water Shares: | 0.00 |
| Pool?: | No | Spa?: | Yes Community Pool?:Yes |
| Pool Feat: | Master Level: | ||
| Possession: | 24 Hours | Senior Comm: | No |
| Exterior: | Stucco | Animals: | Pets > 75 Lbs. |
| Has Solar?: | No |
| Landscape: | Landscaping: Full |
| Lot Facts: | Curb & Gutter; Secluded Yard; Sidewalks; Sprinkler: Auto-Full; View: Mountain; Private |
| Exterior Feat: | Double Pane Windows; Patio: Open |
| Interior Feat: | Bath: Master; Bath: Sep. Tub/Shower; Closet: Walk-In; Range/Oven: Free Stdng.; Granite Countertops |
| Amenities: | Cable Tv Wired; Electric Dryer Hookup; Park/Playground; Swimming Pool; Tennis Court |
| Inclusions: | Dryer; Refrigerator; Washer |
| Exclusions: | |
| Terms: | Cash, Conventional, FHA |
| Storage: | Garage; Patio; Basement |
| Tel Comm: | Broadband Cable |
| Utilities: | Gas: Connected; Power: Connected; Sewer: Connected; Sewer: Public; Water: Connected |
| Zoning: | Single-Family |
| Remarks: | Better than new! Come see this beautifully upgraded townhouse in the heart of Daybreak Community. This home features 9' Ceilings and Upgraded Laminate Flooring through the main floor with two separate living rooms.
The Amazing Kitchen w/ Tiled Back-splash, Pendant Lights, Can Lights, Cabinets & Granite Counter top, large pantry and beautiful stainless steel appliances. Fully professionally finished basement with separate living space and bedroom w/ walk-in closet and separate bath. Second floor features 2 Master En-Suites w/ Walk-in Closets with Double Sinks & a Separate Tub & Shower in larger bath and laundry room. The private courtyard leads to the over-sized two car garage with overhead storage.
This home comes with ALL appliances included, including a stainless steel refrigerator purchased just last year and front loading washer and dryer!
Sellers have a notice of interest on title with the exclusive right to sell and are licensed real estate agents. |
| Agt Remarks: | Square footage figures are provided as a courtesy estimate only and were obtained from County Records. Buyer is advised to obtain an independent measurement. |
