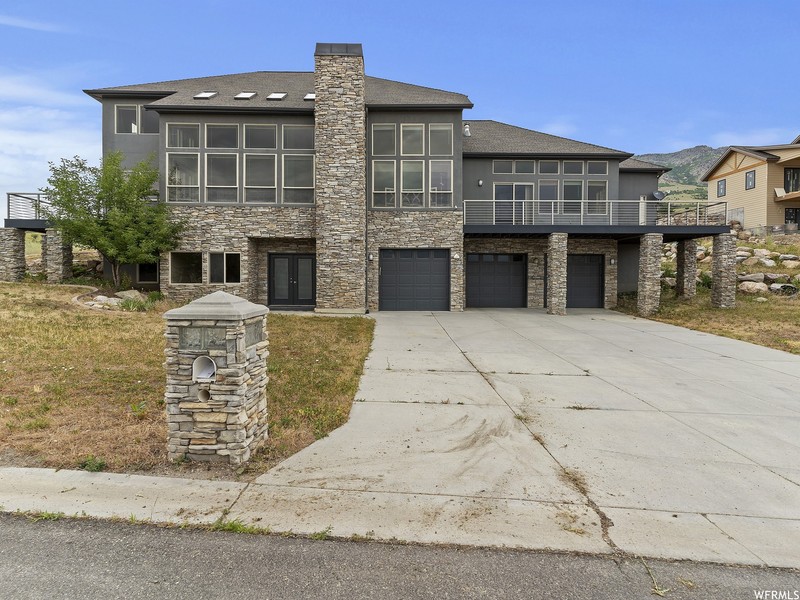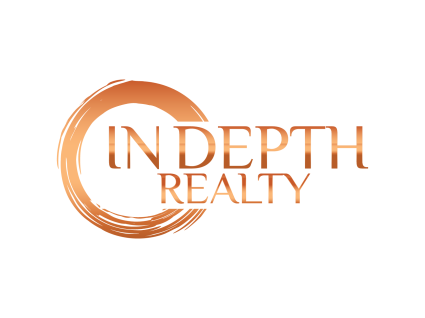Property Details
N / 5314 E Eden, Utah 84310
Offered at $1,175,000
Phone: 801-708-3513
MLS Number: 1751944
Status: Pending
Type: Single Family Homes
Year Built: 1998
Bedrooms: 4
Bathrooms: 4
Sq. Ft: 5755
Lot Size: .46
Seller Financing Available Eden Utah
| Roof: | Asphalt Shingles | Basement: | Daylight |
| Heating: | Gas: Central; Gas: Stove | Garage/Park: | See Remarks; 2 Car Deep (Tandem); Extra Height; Extra Width; Opener |
| Air Cond: | Central Air; Electric | Driveway: | Circular; Concrete |
| Floor: | Carpet; Tile | Water: | Culinary; Secondary |
| Window Cov: | Blinds | Water Shares: | 0.00 |
| Pool?: | No | Spa?: | No Community Pool?:No |
| Pool Feat: | Master Level: | ||
| Possession: | recor | Senior Comm: | No |
| Exterior: | Stone; Stucco | Animals: | |
| Has Solar?: | No |
| Landscape: | Landscaping: Full; Terraced Yard |
| Lot Facts: | Corner Lot; Cul-de-Sac; Curb & Gutter; Road: Paved; Sprinkler: Auto-Full; Terrain: Grad Slope; Terrain: Hilly; Terrain: Mountain; View: Lake; View: Mountain; View: Valley |
| Exterior Feat: | Balcony; Skylights; Sliding Glass Doors; Triple Pane Windows |
| Interior Feat: | Bar: Dry; Bath: Master; Bath: Sep. Tub/Shower; Central Vacuum; Closet: Walk-In; Den/Office; Dishwasher, Built-In; Disposal; French Doors; Jetted Tub; Oven: Gas; Range: Countertop; Range: Gas; Vaulted Ceilings |
| Amenities: | Cable Tv Wired; Electric Dryer Hookup; Exercise Room; Home Warranty |
| Inclusions: | Alarm System; Ceiling Fan; Dryer; Refrigerator; Satellite Dish; Washer; Water Softener: Own; Window Coverings |
| Terms: | Conventional; FHA; Lease Option Monthly; VA |
| Utilities: | Sewer: Public |
| Remarks: | Take a look at this amazing custom home and it's ideal location within a stone's throw of the 9th green at Wolf Creek Golf Course. From the two-story windows, the panoramic views extend across the postcard-worthy Ogden Valley and the stately peaks of Snowbasin Ski Resort. Just six miles up the road you'll find thousands of acres of skiing and world-class mountain biking at Powder Mountain. The three-level home spreads out over 5,700 square feet of quiet and secluded mountain living. The bright and open floor plan offers a spacious living room, kitchen, formal dining room and office area. The living space is set off by a beautiful fireplace beneath the tall vaulted ceilings with the natural light pouring in from the large wall of windows. The kitchen and dining area feature bright white cabinets, granite tile countertops, a large island bar, stainless steel appliances, a walk-out balcony and plenty of seating for large groups. The adjacent den offers similar views across the valley and shares an entrance to a second front balcony. The master bedroom is fit for royalty with a wide open area for taking in a movie or gazing at the green hills of the Wasatch Mountains in front of the fireplace. The vaulted ceilings make the noticeably large bedroom seem even more spacious. The ensuite bath provides a dual head shower, jetted tub, extra-large walk-in closet and double vanity. The incredibly thick carpet throughout the home cuddles your feet on both the main level and upper level. Two additional bedrooms, a large loft family room area and a full bath enjoy the space on the upper level. There's a fourth bedroom downstairs which also shares the space with a full bath, a huge movie room, entertainment area and access to the three-car garage. *All property information, boundaries and documents to be verified by buyer. |
| Listing Office: | Mountain Luxury Real Estate | ||

