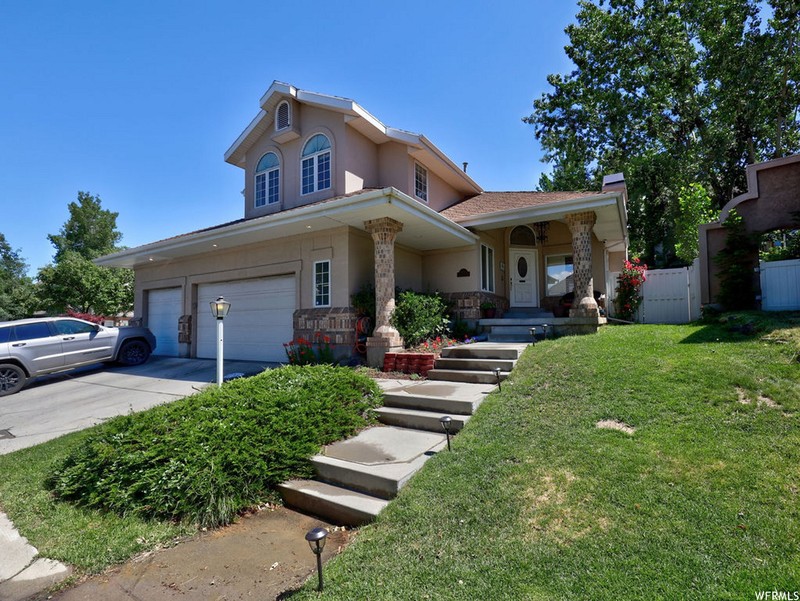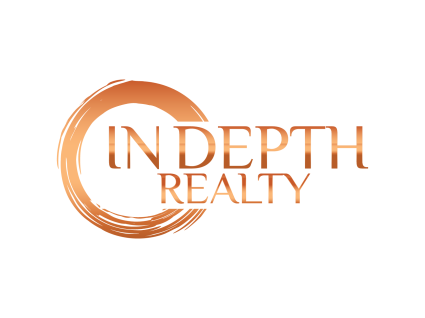Property Details
11759 S / 2040 E Sandy, Utah 84092
Offered at $579,900
Phone: 801-708-3513
MLS Number: 1680651
Status: Sold
Type: Single Family Homes
Year Built: 1988
Bedrooms: 5
Bathrooms: 3.5
Sq. Ft: 3602
Lot Size: .14
Sandy Utah Seller Finance
| Roof: | Asphalt Shingles | Basement: | Daylight; Entrance; Full; Walkout |
| Heating: | Forced Air; Gas: Central | Garage/Park: | Attached; Heated; Opener; Workshop |
| Air Cond: | Central Air; Electric | Driveway: | Asphalt; Concrete |
| Floor: | Carpet; Hardwood; Marble; Tile | Water: | Culinary |
| Window Cov: | Blinds; Draperies; Full; Plantation Shutters | Water Shares: | 0.00 |
| Pool?: | Yes | Spa?: | No Community Pool?:No |
| Pool Feat: | In Ground | Master Level: | 2nd floor |
| Possession: | Close | Senior Comm: | No |
| Exterior: | Aluminum; Brick; Stucco | Animals: | Pets 20 - 75 Lbs. |
| Has Solar?: | No |
| Landscape: | Landscaping: Full; Mature Trees |
| Lot Facts: | Cul-de-Sac; Curb & Gutter; Fenced: Full; Road: Paved; Secluded Yard; Sprinkler: Auto-Full; Terrain: Grad Slope; View: Mountain; Adjacent to Golf Course |
| Exterior Feat: | Awnings; Basement Entrance; Double Pane Windows; Entry (Foyer); Out Buildings; Outdoor Lighting; Porch: Open; Sliding Glass Doors; Stained Glass Windows; Walkout |
| Interior Feat: | Accessory Apt; Basement Apartment; Bath: Master; Bath: Sep. Tub/Shower; Central Vacuum; Closet: Walk-In; Den/Office; Dishwasher, Built-In; Disposal; Gas Log; Great Room; Intercom; Jetted Tub; Kitchen: Second; Kitchen: Updated; Mother-in-Law Apt.; Range: Gas; Vaulted Ceilings; Granite Countertops |
| Amenities: | Cable Tv Wired; Clubhouse; Gas Dryer Hookup; Park/Playground; Tennis Court |
| Environm Cert: | See Remarks |
| Inclusions: | Ceiling Fan; Fireplace Insert; Microwave; Range; Range Hood; Refrigerator; Storage Sheds; Window Coverings; Workbench |
| Exclusions: | Dryer; Washer; Water Softener: Own |
| Terms: | Cash; Conventional; FHA; Seller Finance; VA |
| Storage: | Garage; Shed; Basement |
| Tel Comm: | Broadband Cable; Multiple Phone Lines |
| Utilities: | Gas: Connected; Power: Connected; Sewer: Connected; Water: Connected |
| Driving Dir: | Go out Wasatch Blvd (11635 S), turn south at 2075 E, turn west on Oak Manor (11770 S.), turn right on Village Oak Ln |
| Remarks: | Executive level living in this amazing home on prestigious Sandy east bench. Back on market after complete remodel, Flooring, Paint, Kitchen, Baths, the works! This home was part of the 1988 Parade of Homes and has been upgraded significantly since then, Imported crown and base moldings, Granite tile in Entry, granite counters in Gourmet kitchen with industrial range and hood vent. Executive office suite and Library. Plantation Shutters, Pillars and arches. Hand painted sink and tile and much more. Insulated and heated 3 car garage. Get a Million dollar feel for almost half the price! Great location with tons of amenities nearby including hiking/recreation trails, schools, shopping and public transport. Many new fixtures and a full mother-in-law suite included in upgrades. Check this one out today! |
| Listing Office: | Return Real Estate, Inc | ||

