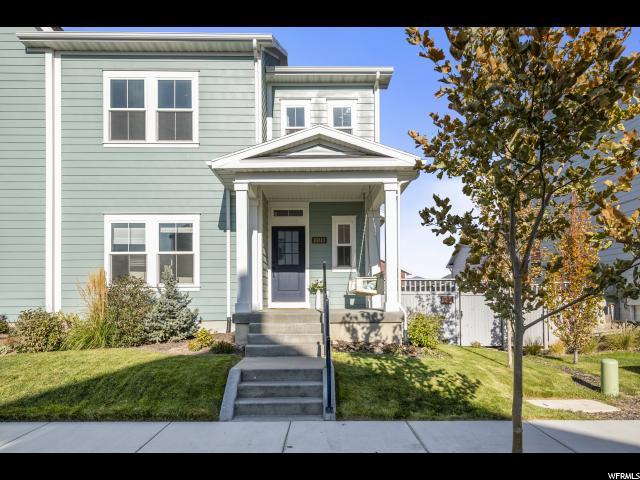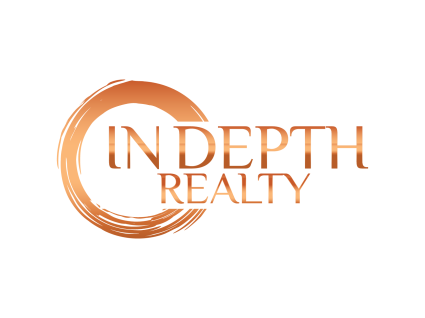Property Details
10813 S Lamond Dr. South Jordan, UT
Offered at $368,900
MLS Number: 1637421
Status: Sold
Type: Condo/Townhouse
Year Built: 2018
Bedrooms: 3
Bathrooms: 2.5
Sq. Ft: 2875
Lot Size: .07
Seller Financing Available for this Incredible House in South Jordan 84009
|
|||||||||||||||||||||||||||||||||||||||||||||||||||||||||||||||||
| Landscape: | Landscaping: Full |
| Lot Facts: | Curb & Gutter; Secluded Yard; Sidewalks; Sprinkler: Auto-Full; View: Mountain; Private |
| Exterior Feat: | Double Pane Windows; Patio: Open |
| Interior Feat: | Bath: Master; Bath: Sep. Tub/Shower; Closet: Walk-In; Range/Oven: Free Stdng.; Granite Countertops |
| Amenities: | Cable Tv Wired; Electric Dryer Hookup; Park/Playground; Swimming Pool; Tennis Court |
| Inclusions: | Ceiling Fan |
| Exclusions: | Dryer; Refrigerator; Washer |
| Terms: | Cash; FHA; Lease Option Monthly; Lease Option Yearly; Seller Finance; VA |
| Storage: | Garage; Patio; Basement |
| Tel Comm: | Broadband Cable |
| Utilities: | Gas: Connected; Power: Connected; Sewer: Connected; Sewer: Public; Water: Connected |
| Zoning: | Single-Family |
| Remarks: | This Amazing Townhome shows like a Model Home! It is absolutely Loaded w/ Upgrades and Features throughout! From the 9' Main Floor Ceilings, 2 Master En-Suites w/ Walk-in Closets, Double Sinks & a Separate Tub & Shower, Private Courtyard, Oversized 2 Car Garage, & a Finished Basement, to the Formal Living Room; This place has the perfect set up.... Not to mention, the Amazing Kitchen w/ Tiled Backsplash, Pendant Lights, Can Lights, Solid Surface/ Laminate Floor on the entire 1st Floor, Cabinets & Quartz Countertops throughout. Conveniently located near the heart of Daybreak, this place is perfect to call Your Next Home! |
| Listing Office: | KW South Valley Keller Williams | ||

