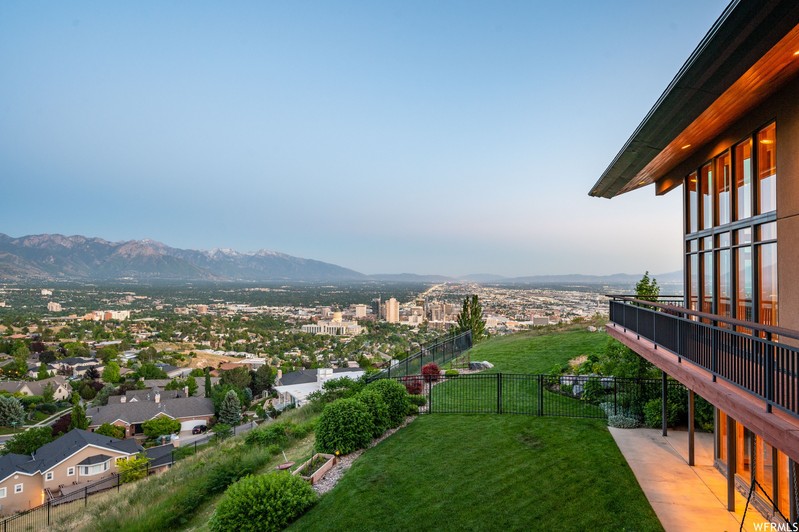Property Details
972 N / 10 W SLC, Utah 84103
Offered at $2,500,000
Phone: 801-708-3513
Status: Sold
Type: Single Family Homes
Year Built: 2003
Bedrooms: 4
Bathrooms: 4.5
Sq. Ft: 4220
Lot Size: .65
Seller Financing Available SLC Utah
| Roof: | Asphalt Shingles | Basement: | Daylight; Full; Walkout |
| Heating: | Forced Air; Gas: Central; Radiant: In Floor | Garage/Park: | Attached; Workbench |
| Air Cond: | Central Air; Electric | Driveway: | Concrete |
| Floor: | Carpet; Bamboo; Concrete | Water: | Culinary |
| Window Cov: | Part | Water Shares: | 0.00 |
| Pool?: | No | Spa?: | No Community Pool?:No |
| Pool Feat: | Master Level: | Basement | |
| Possession: | TBD | Senior Comm: | No |
| Exterior: | Stone; Stucco; Glass | Animals: | |
| Has Solar?: | No |
| Landscape: | Landscaping: Part; Mature Trees; Terraced Yard |
| Lot Facts: | Cul-de-Sac; Fenced: Full; Road: Paved; Sprinkler: Auto-Full; View: Mountain; View: Valley |
| Exterior Feat: | Balcony; Basement Entrance; Double Pane Windows; Outdoor Lighting; Patio: Covered; Porch: Open; Skylights; Walkout; Patio: Open |
| Interior Feat: | See Remarks; Alarm: Security; Bath: Sep. Tub/Shower; Closet: Walk-In; Dishwasher, Built-In; Disposal; Gas Log; Jetted Tub; Oven: Double; Range: Gas; Vaulted Ceilings; Granite Countertops |
| Amenities: | Electric Dryer Hookup |
| Inclusions: | Alarm System; Dryer; Microwave; Range Hood; Refrigerator; Washer; Water Softener: Own; Window Coverings |
| Exclusions: | See Remarks; Freezer |
| Terms: | Cash; Conventional; FHA; Seller Finance; VA |
| Storage: | Garage |
| Utilities: | Gas: Connected; Power: Connected; Sewer: Connected; Water: Connected |
| Zoning: | Single-Family |
| Remarks: | "A view...from every room" was the direction given by retired Colonel Bruce Reading to renowned Utah Architect, Ken Pollard, when this home was designed and built in 2003. Sitting at the top of the northernmost bench with commanding views of the capitol, valley and the Wasatch mountains, this unique home was crafted with an unyielding emphasis on quality workmanship. It remains the jewel atop the crown of the Salt Lake City valley. With a minimalist intrigue, the thoughtfully designed interiors include stunning tongue and groove pine ceilings, amazing stonework, exquisite pre-finished bamboo floors, Douglas fir accent walls, and comfortable radiant heated concrete flooring. This four bedroom, five bathroom home is timeless in its design and craftsmanship. At 4,200 square feet it offers three levels of commanding views, massive overhangs and over 1,100 square feet of spectacular balconies...all of which contribute to the impressive but intentionally simple elegance of this masterpiece. The large, terraced lot offers endless possibilities in one of Utah's most desirable locations. Ken Pollard holds a Master of Architecture Degree in Urban Design (MAUD) from Harvard University, as well as a Master Degree in Architecture (M.Arch) from the University of Utah. Before creating his own firm, Pollard Architects, he worked for noted local architects Scott, Louie and Browning, John Sugden, FAIA, and Eduard Drier. On the international side he has worked for I.M.Pei and Partners, Eliot Noyes Associates, Kallamnn McKinnell & Wood (KMW) and Gensler. |
| Listing Office: | The Group Real Estate, LLC | ||

