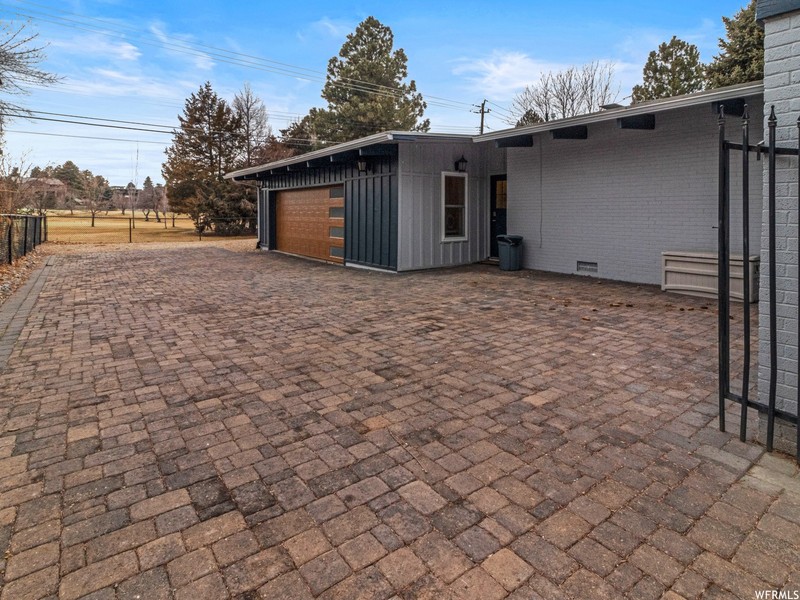Property Details
8296 S / 2560 E Sandy, Utah 84093
Offered at $925,000
Phone: 8017083513
MLS Number: 1720733
Status: Sold
Type: Single Family Homes
Year Built: 1960
Bedrooms: 3
Bathrooms: 4.5
Sq. Ft: 4041
Lot Size: .39
Sandy Utah Seller Finance
| Roof: | Membrane | Basement: | Partial |
| Heating: | Forced Air; Gas: Central | Garage/Park: | Attached; Built-In; Opener |
| Air Cond: | Central Air; Electric; Central Air; Gas | Driveway: | See Remarks |
| Floor: | Carpet; Laminate; Tile | Water: | Culinary |
| Window Cov: | Full; Plantation Shutters | Water Shares: | 0.00 |
| Pool?: | No | Spa?: | No Community Pool?:No |
| Pool Feat: | Master Level: | ||
| Possession: | Negotiable | Senior Comm: | No |
| Exterior: | Brick; Cedar | Animals: | |
| Has Solar?: | No |
| Landscape: | Landscaping: Full; Mature Trees; Pines; Vegetable Garden; Xeriscaped |
| Lot Facts: | Curb & Gutter; Fenced: Full; Sprinkler: Auto-Full; Terrain, Flat; View: Mountain; Wooded; Adjacent to Golf Course |
| Exterior Feat: | Double Pane Windows; Porch: Open; Sliding Glass Doors |
| Interior Feat: | Closet: Walk-In; Den/Office; Dishwasher, Built-In; Disposal; Kitchen: Updated; Oven: Gas; Range: Gas; Range/Oven: Free Stdng.; Vaulted Ceilings; Granite Countertops |
| Amenities: | Cable Tv Available; Cable Tv Wired; Electric Dryer Hookup; Gas Dryer Hookup |
| Inclusions: | Gas Grill/BBQ; Microwave; Range; Refrigerator; Water Softener: Own; Window Coverings |
| Exclusions: | Dryer; Washer |
| Terms: | Cash; Conventional; FHA; Seller Finance; VA |
| Storage: | Garage; Shed; Basement |
| Tel Comm: | Broadband Cable |
| Utilities: | Gas: Connected; Power: Connected; Sewer: Connected; Sewer: Public; Water: Connected |
| Zoning: | Single-Family |
| Remarks: | Rare opportunity on Willow Creek golf course! Rambler fully updated inside and out. New 30-year roof in 2015. New custom paver driveway with added RV parking. Loaded with custom finishes throughout! Open layout featuring stunning architecture and high modern beam exposed ceilings. 3 spacious bedrooms including a full large master suite and an additional ensuite. Stunning outdoor space with master private balcony, garden areas, and an entertaining area right off the kitchen. Large additional family/entertainment room with loads of storage in the basement. |
| Listing Office: | IMPOWER REAL ESTATE - NINJA | ||

