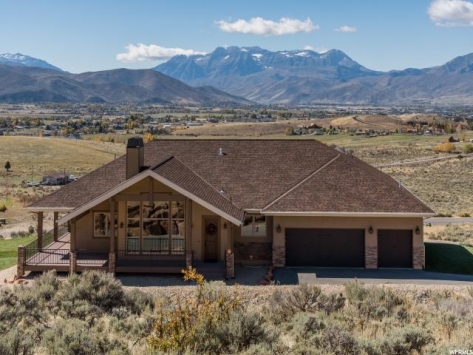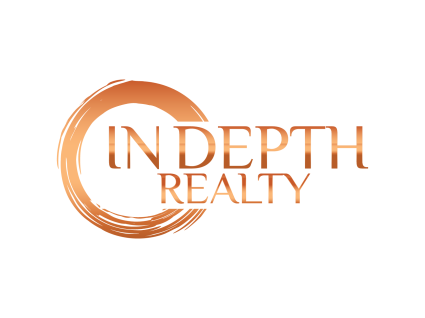Property Details
4465 Greener Hills Dr Heber City, UT 84032
Offered at $950,000
MLS Number: 1485929
Status: Sold
Type: Single Family Homes
Year Built: 2007
Bedrooms: 5
Bathrooms: 4
Sq. Ft: 5044
Lot Size: 8.39
Seller Financed/Rent to Own Heber City, UT
| Roof: | Asphalt Shingles | Basement: | Daylight; Full; Walkout |
| Heating: | Forced Air; Gas: Central | Garage/Park: | Attached; Heated; Rv Parking; Extra Length |
| Air Cond: | Central Air; Gas | Driveway: | Asphalt; Circular |
| Floor: | Carpet; Hardwood; Tile | Water: | Culinary; Irrigation: Pressure |
| Window Cov: | Blinds; Draperies | Water Shares: | 0.00 |
| Pool?: | No | Spa?: | No Community Pool?:No |
| Pool Feat: | Master Level: | ||
| Possession: | Closing | Senior Comm: | No |
| Exterior: | Stone; Stucco; Cement Board | Animals: | Pets > 75 Lbs. |
| Has Solar?: | No |
| Landscape: | Landscaping: Part; Xeriscaped |
| Lot Facts: | Road: Paved; Secluded Yard; Sprinkler: Auto-Full; Terrain: Grad Slope; View: Mountain; View: Valley; Private |
| Exterior Feat: | Basement Entrance; Deck; Covered; Double Pane Windows; Horse Property; Sliding Glass Doors; Walkout |
| Interior Feat: | Alarm: Fire; Alarm: Security; Bar: Wet; Jetted Tub; Oven: Double; Range: Gas; Range/Oven: Built-In; Vaulted Ceilings; Granite Countertops; Theater Room |
| Amenities: | See Remarks; Electric Dryer Hookup; Gas Dryer Hookup; Gated Community |
| Inclusions: | Alarm System; Ceiling Fan; Dryer; Freezer; Range; Range Hood; Refrigerator; Washer; Water Softener: Own; Workbench |
| Terms: | Cash; Conventional; FHA; Seller Finance; VA; USDA Rural Development |
| Storage: | Garage; Basement |
| Tel Comm: | DSL |
| Utilities: | Gas: Connected; Power: Connected; Sewer: Connected; Sewer: Public; Water: Connected |
| Zoning: | Single-Family |
| Remarks: | Meticulously maintained Mountain Contemporary home in Gated community on large parcel with breathtaking panoramic mountain views; minutes from Deer Valley, fishing & golf courses! This spotless home is the perfect primary or vacation home for the Buyer who seeks wide open spaces in a private, gated setting where they can enjoy a front row seat to unobstructed Timpanogos mountain views, and for the equestrians...even have horses on site. Upon entering this home, you will be met by an open floor plan with a large kitchen boasting granite counters and stainless appliances, a Great Room with beautiful vertical timbers, and windows throughout the space that brings in lots of light and mountain views. The heated 3 car garage has a tandem 3rd bay to accommodate a 4th car or rec vehicles, as well as a workshop area. The main level master has a cozy fireplace and direct access to the deck, and like all bathrooms in the home, the bath is appointed with granite counters. Lower level walkout with large patio, and home Audio throughout. The lower level family/rec room and home theater with comfy theater seating are perfect for large family gatherings and Super Bowl Parties! |
| Listing Office: | Re/Max Associates LLC - Park City | ||

